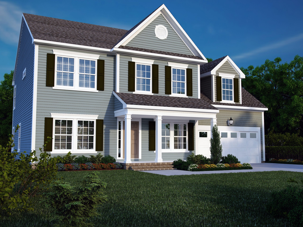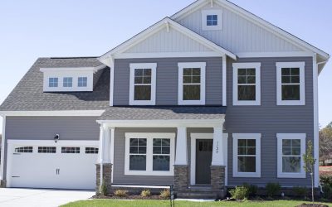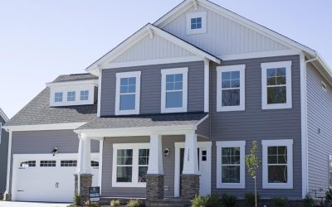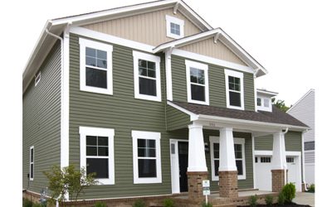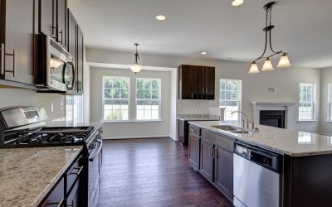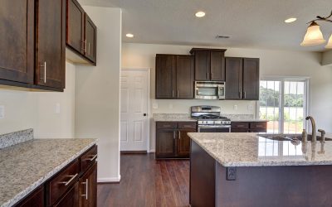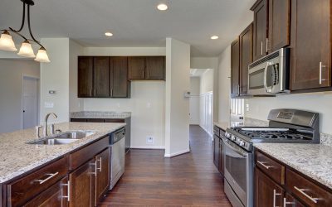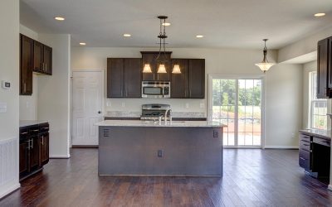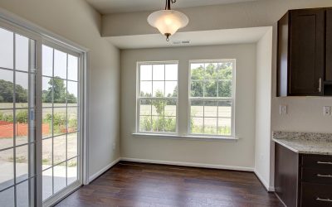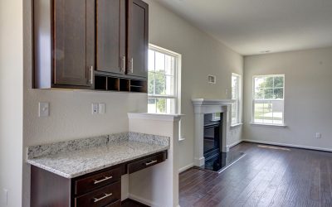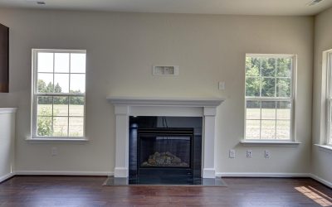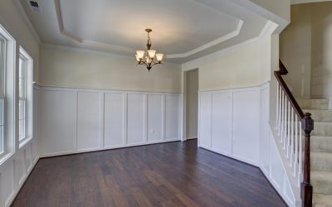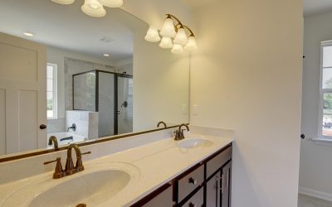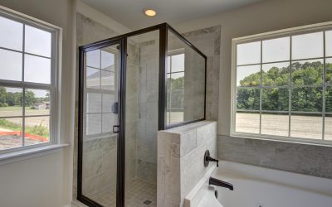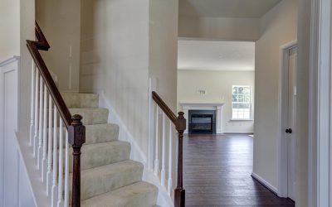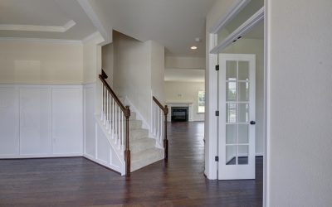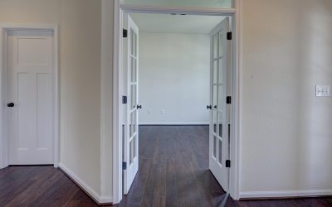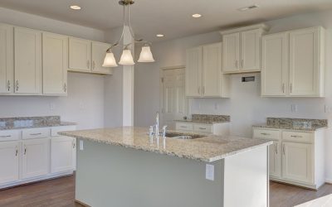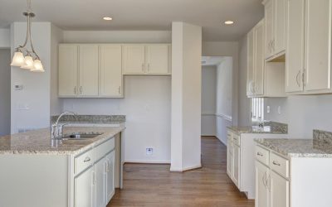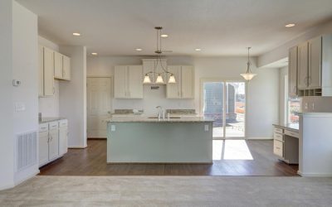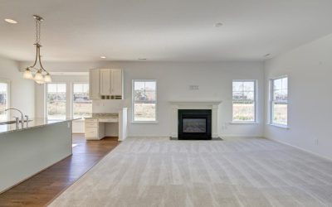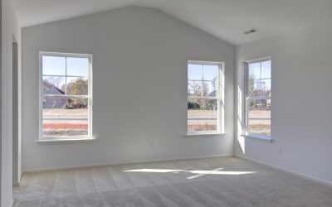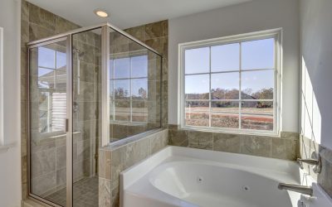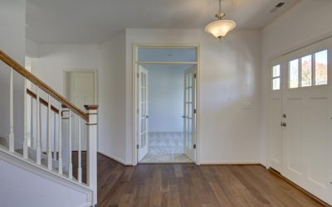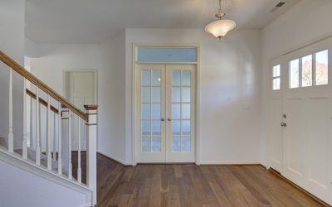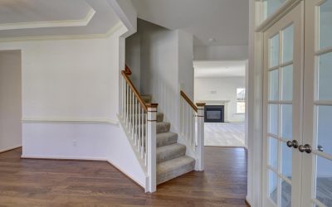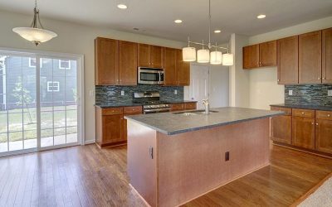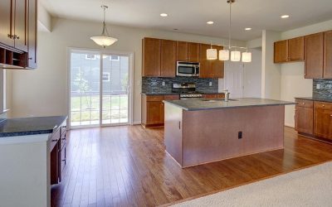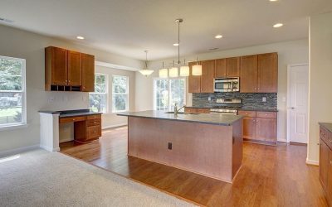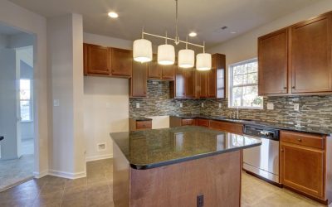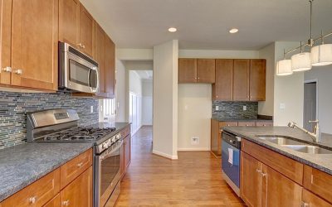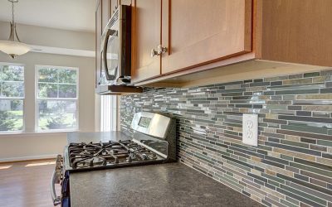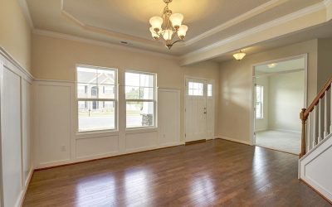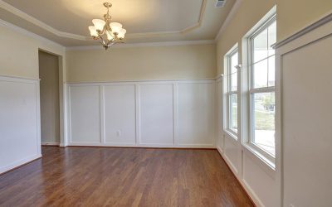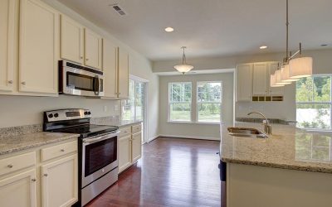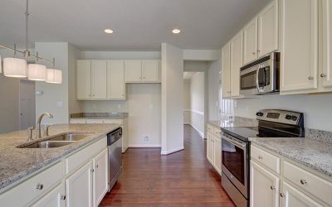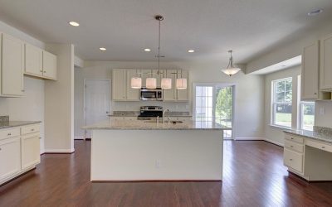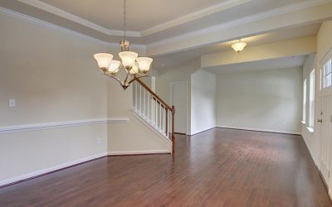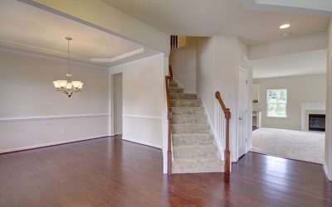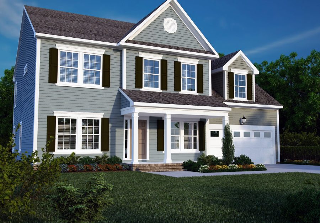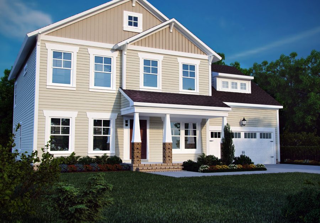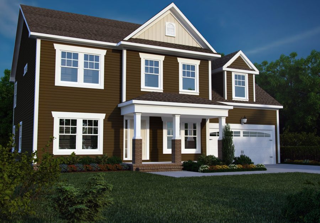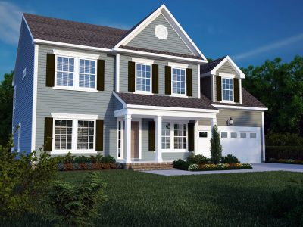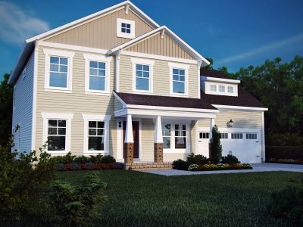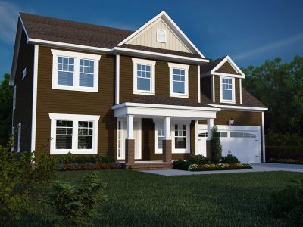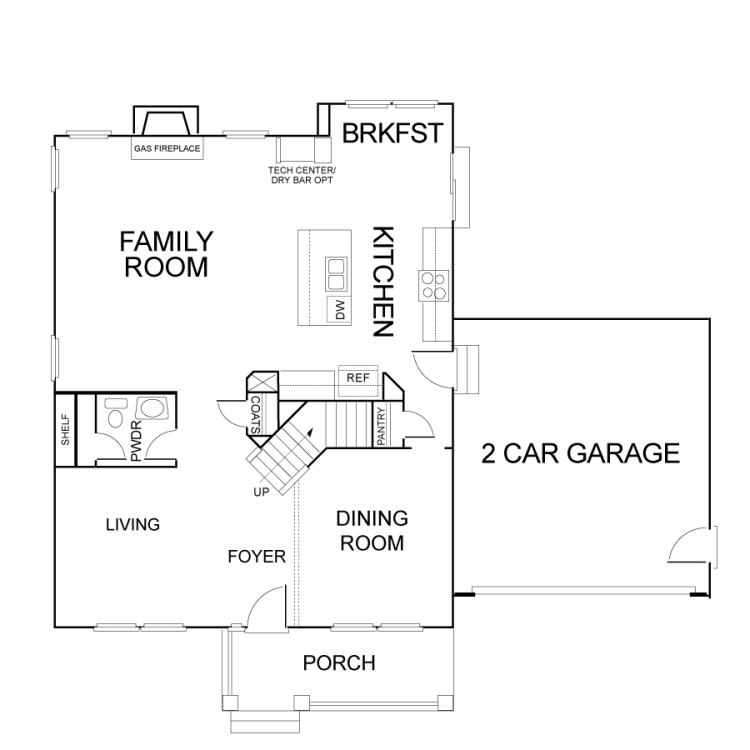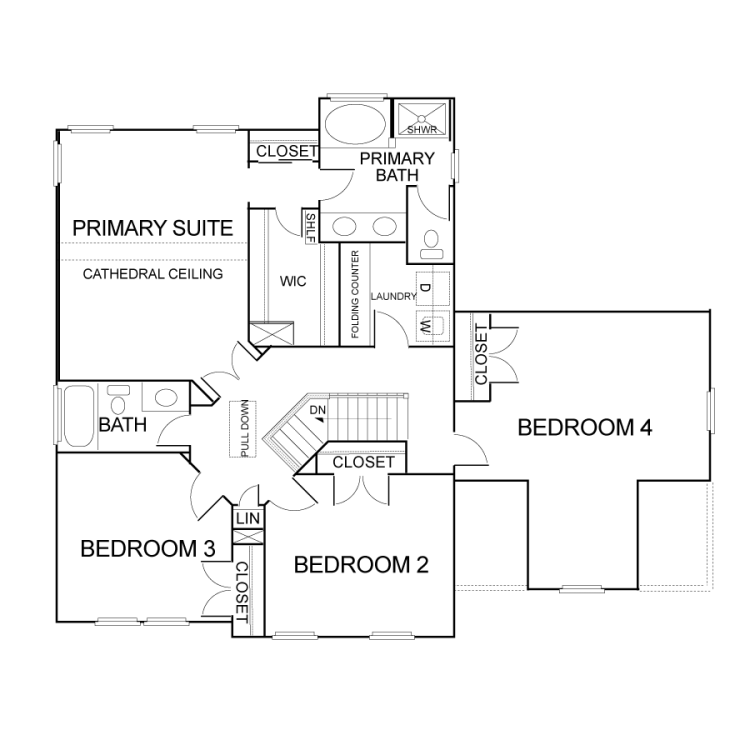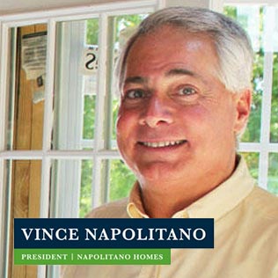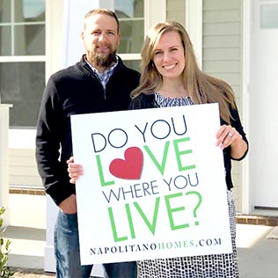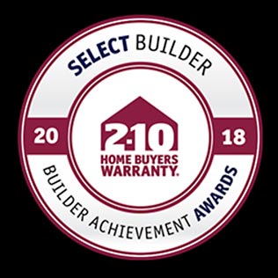At Napolitano Homes, we want you to know that we are here for you long after you close on your new home. Your home has been constructed using natural materials, and we realize that in some cases the materials used in your home may not perform as intended. When this does occur, we will make any necessary corrections as are required.
In support of this commitment, Napolitano Homes provides you with a warranty through 2-10. This program provides you with a written warranty as well as, provides a 10 year structural coverage for major defects should they occur. This insurance will convey with the home should you decide to sell at a future date. 2-10 provides you with a one-year materials and workmanship warranty, 2-year major systems and 10-year structural warranty. Please read the insurance coverage information thoroughly, as it will outline specific warranty guidelines for your home.
How the Warranty Reviews Work
Warranty Service Requests must be submitted in writing to be processed. We cannot schedule warranty requests from your telephone call or from a personal visit to our construction office. Our Warranty program consist of two mile stones during the first year warranty period, beginning the day of closing, or possession, whichever occurs first. The first mile stone is the 12 Week Review and the second is the 11-Month Review. The process is explained below:
12-WEEK REVIEW
This is an adequate amount of time for what is known as the “Break in Period”. During this interval, you should become familiar with your new home. In your Orientation packet you were provided a form to use to submit your 12 Week Review, should you have any items. Upon receipt of your written 12 Week Review form, we will contact you to schedule and address items submitted. Appointments are scheduled as an AM time slot (8am – 12 Noon time span) or PM time slot (12 Noon – 4pm time span). Please keep this in mind when scheduling, as we cannot pinpoint exact times for contractors. If you are unable to attend the scheduled appointment, please try to notify us 48 hours in advance so we may reschedule. Please note any items not listed or submitted on the 12-Week list will need to be addressed at the 11-Month review, unless classified as an emergency or impede the living conditions of the home.
11-MONTH REVIEW
At the BEGINNING of your 11th month of your materials and workmanship warranty, should you have any items, you will need to submit a “year-end” written report and submit via mail, fax or email. Your 11-Month review and repairs must be completed before your warranty expiration date! So please notate your warranty expiration date.
KITCHEN APPLIANCE WARRANTIES
The manufacturer of your kitchen appliances will work directly with you if any repairs are needed. GE® Customer Service can be contacted at 1-800-848-7620 or at geappliances.com or Sears/Kenmore at (888) 507-9312. Be prepared to provide the model and serial number of the item and the closing date on your home. Appliance warranties are generally for one year; you refer to the literature provided by the manufacturer for complete information. This is why the 11-Month review is so important because we want to help you take care of any issues before the warranty is up. Once the warranty period has expired, the vendor has the right to be reimbursed for services rendered.
NON-WARRANTY ITEMS:
Your Homeowner’s Warranty specifically applies to items constructed on your property by your builder. Certain items and conditions do not fall under the full term and conditions of your home warranty. For instance; trees, shrubbery, landscaping, seeding and grading are items where approval is certified at the time of final inspection (unless noted otherwise on your Orientation form). We are not responsible for the results of acts of God such as wind damage, rain or storm erosion causing gullies or washouts that may alter the landscaped surface. In addition, any home issues that arise post the result of a hurricane, tropical storm, tornado, high winds, or other extreme weather events are non-warranted and should be reported to your home owner’s insurance for follow up. Concrete is a non-warranted item. Concrete products normally have some cracking and shrinkage. Minor cracking is normal. Cracking can be caused by elements outside the contractor’s control. Additionally, there are other areas not covered by your warranty. Please consult your 2-10 Home Buyers Warranty booklet for specific “exclusions”.
To view the 2018 Napolitano Homes Warranty Manual, please click here.
